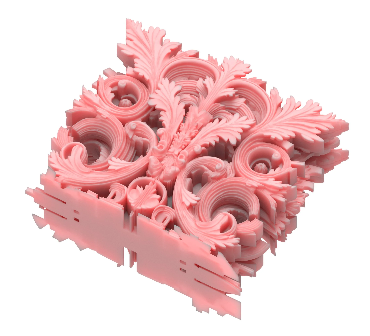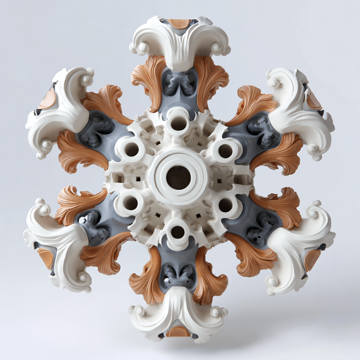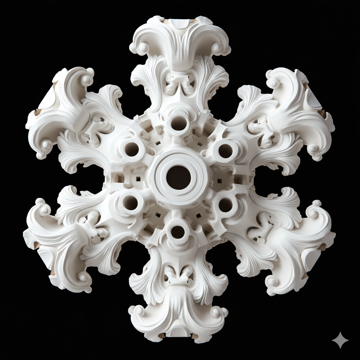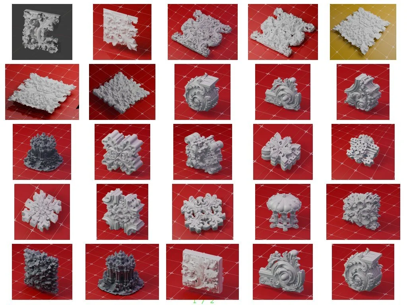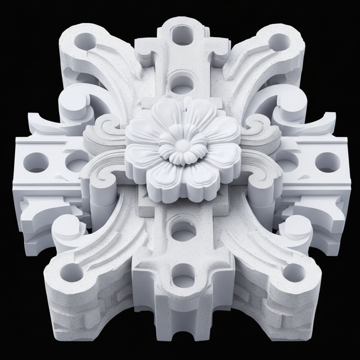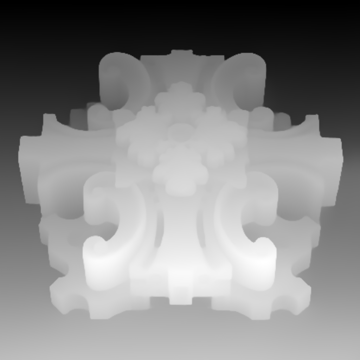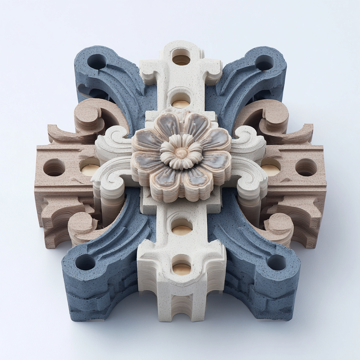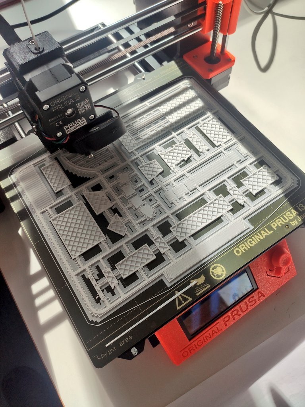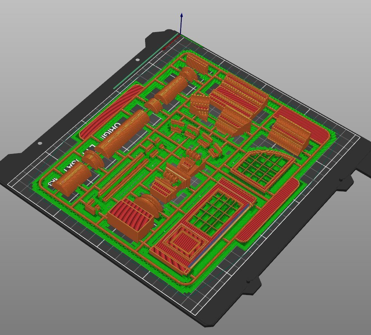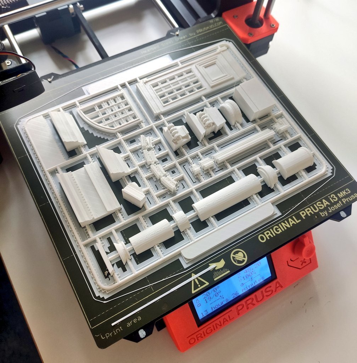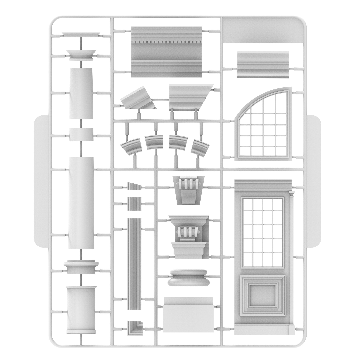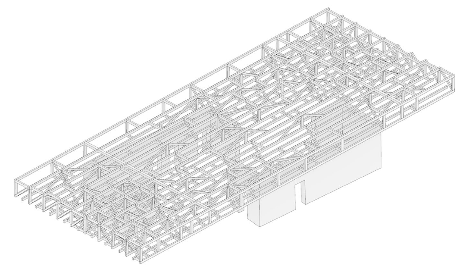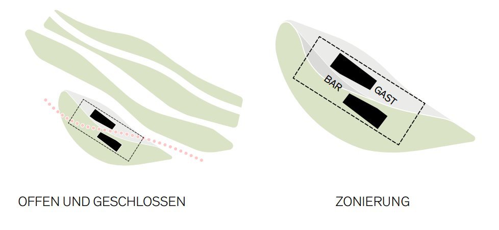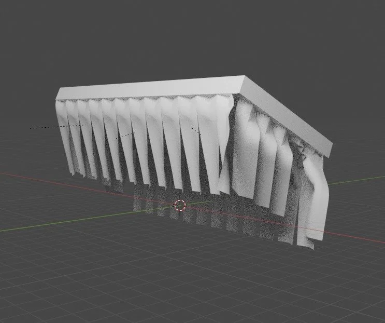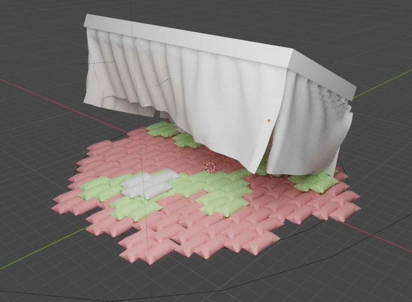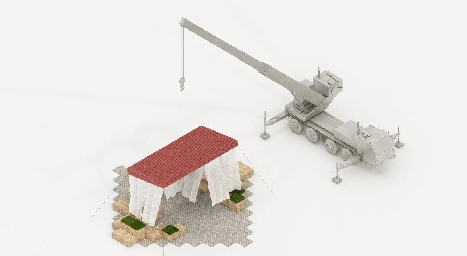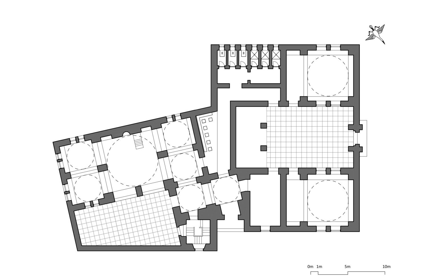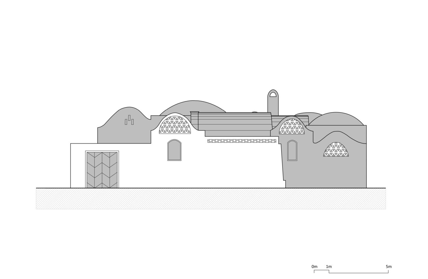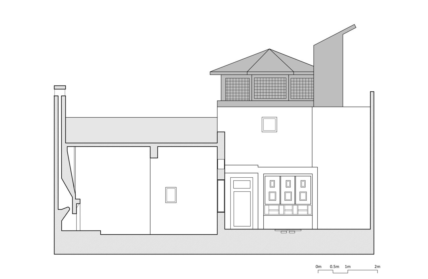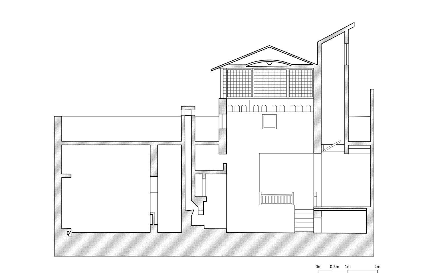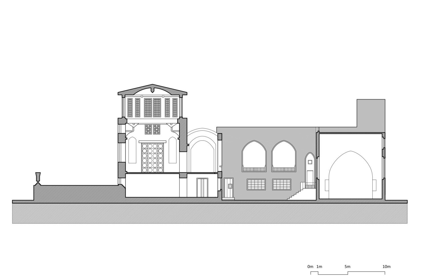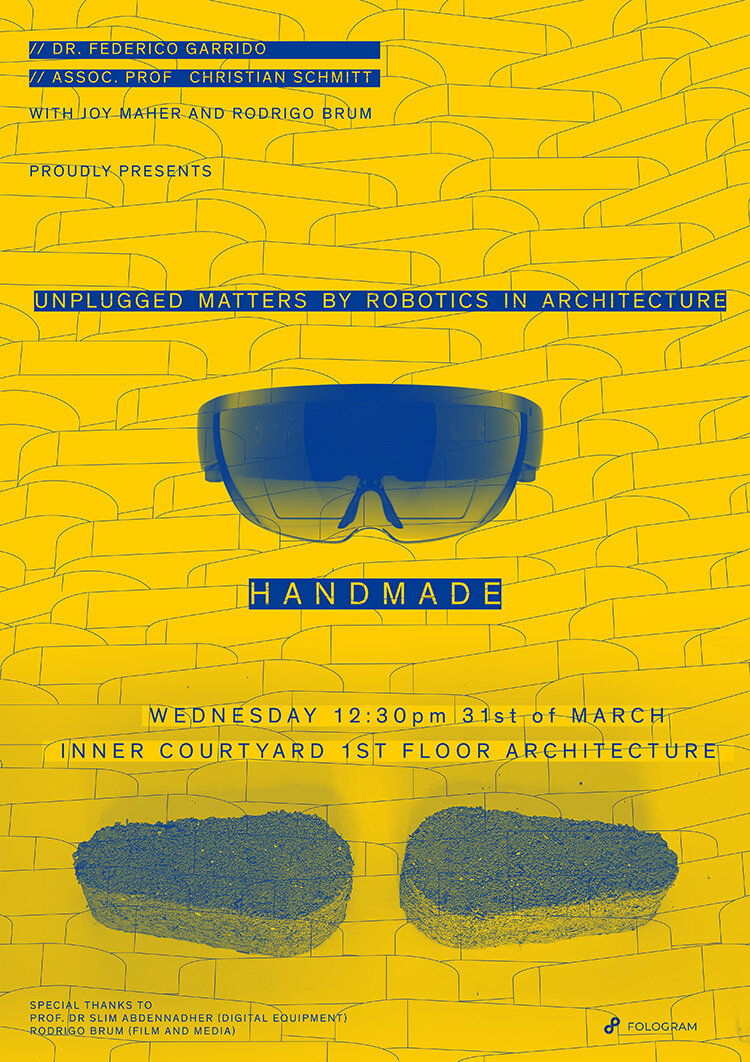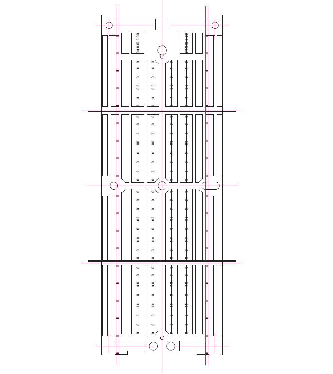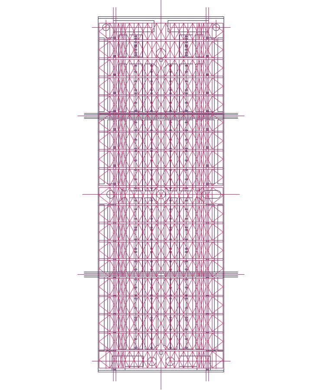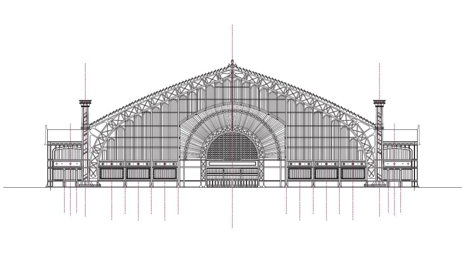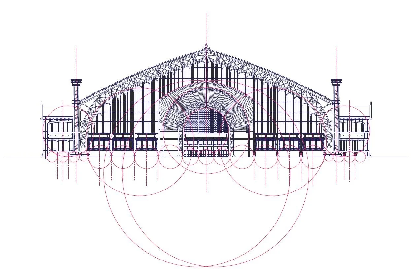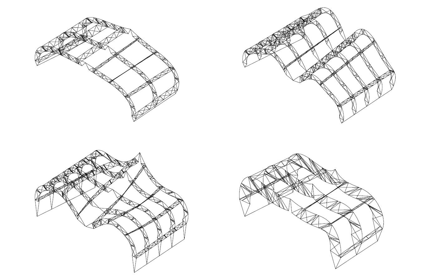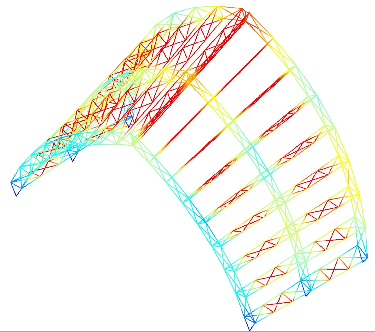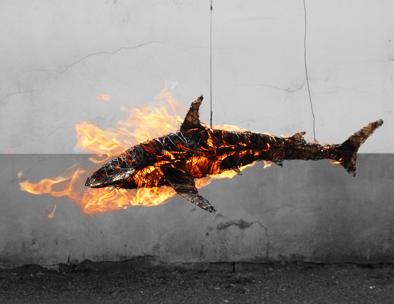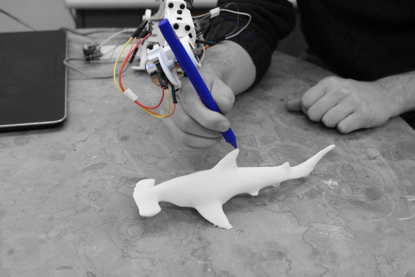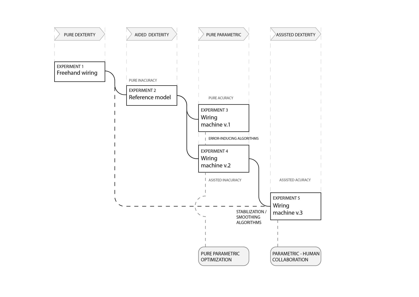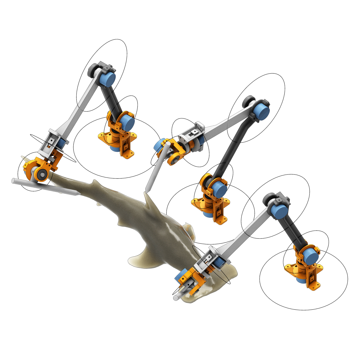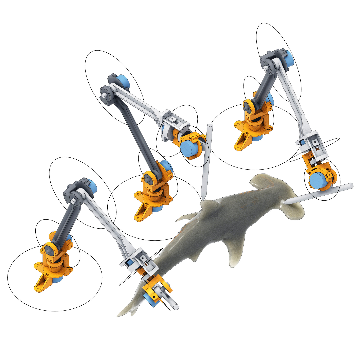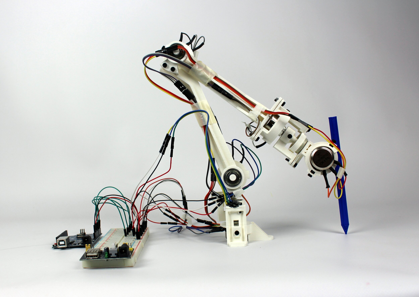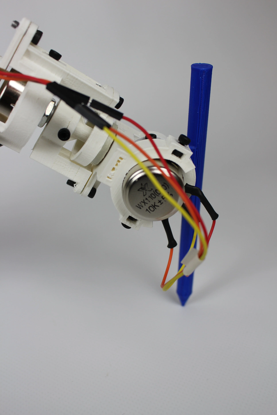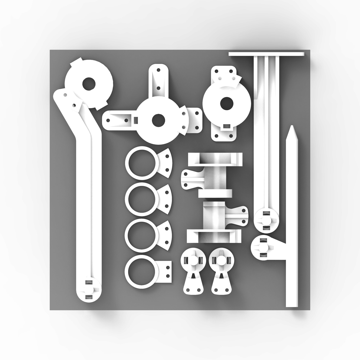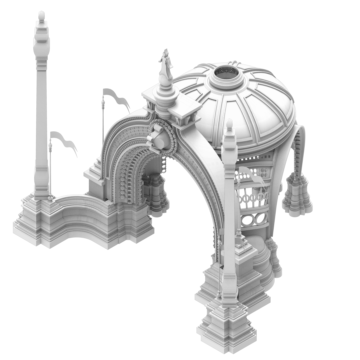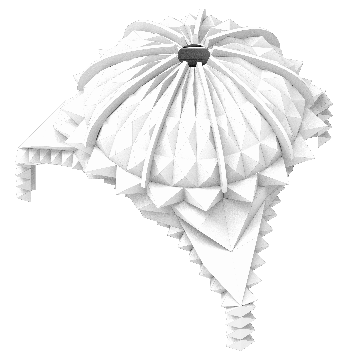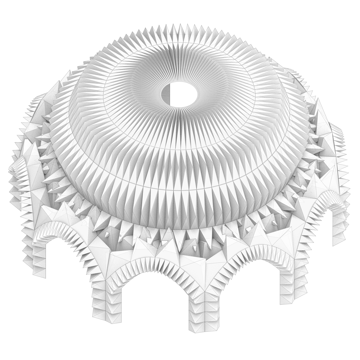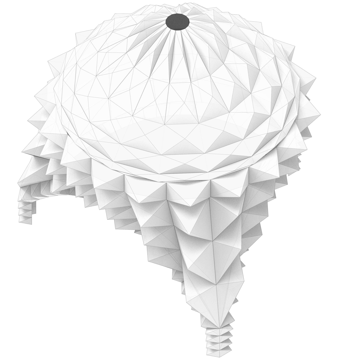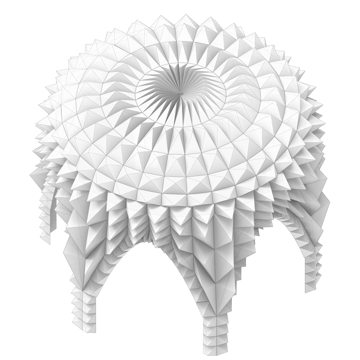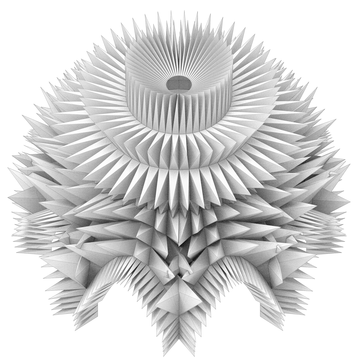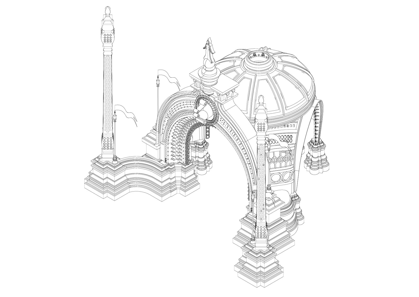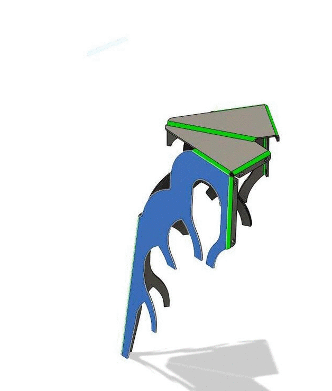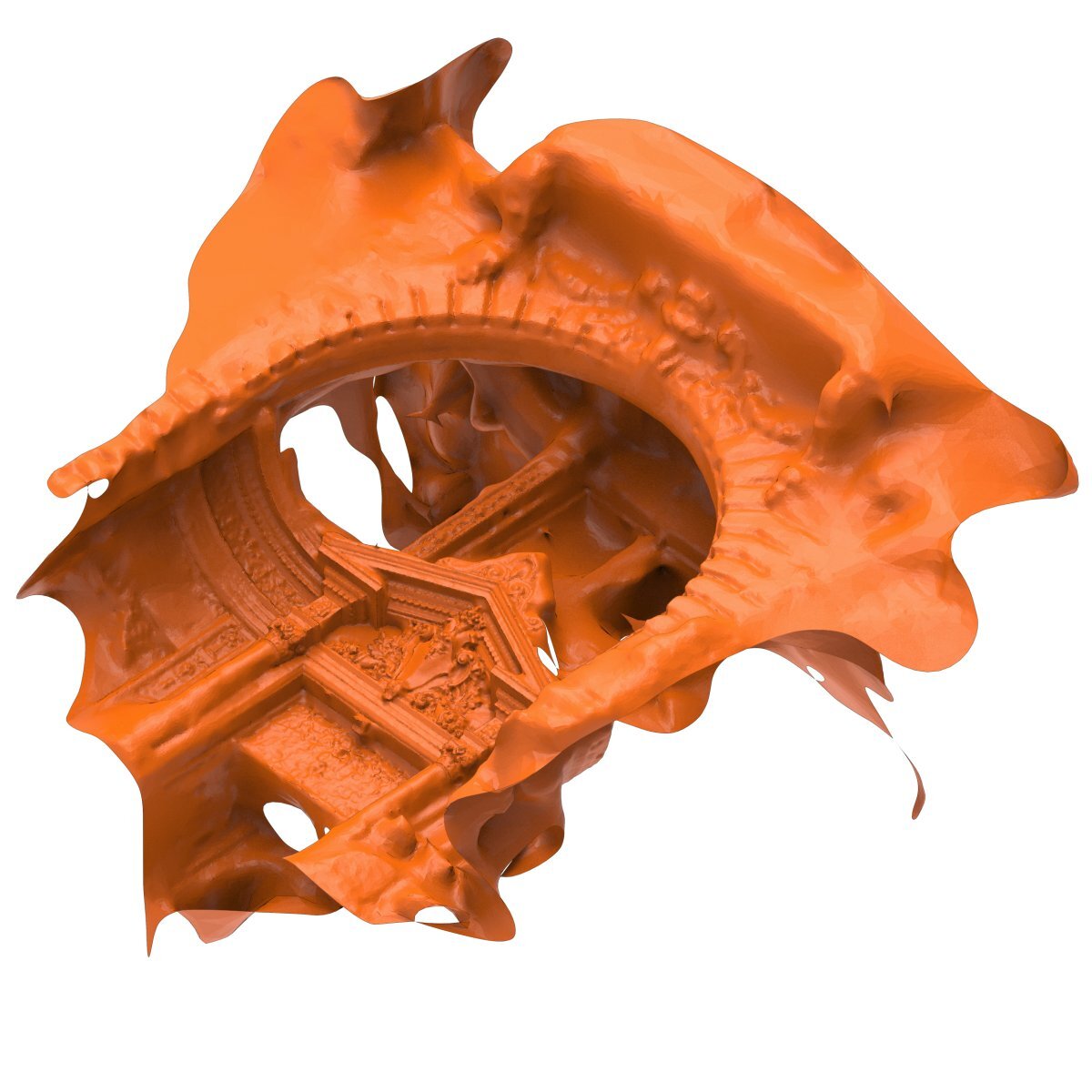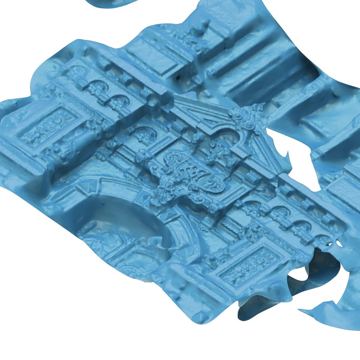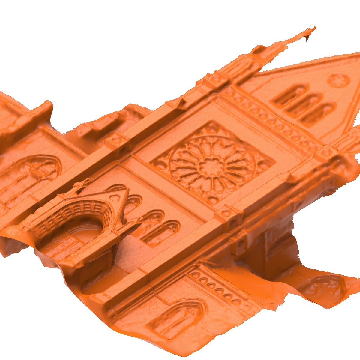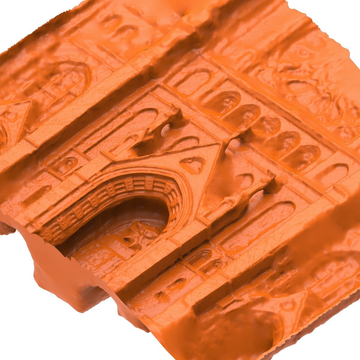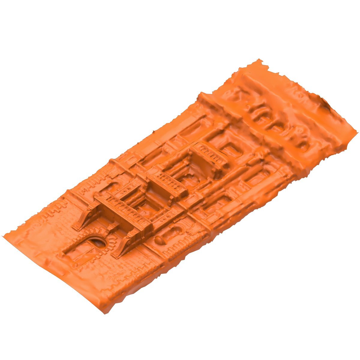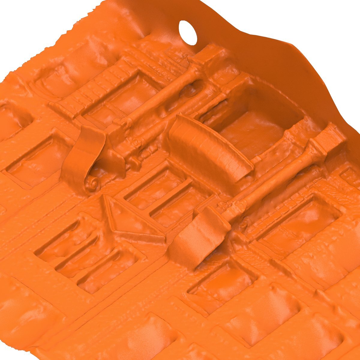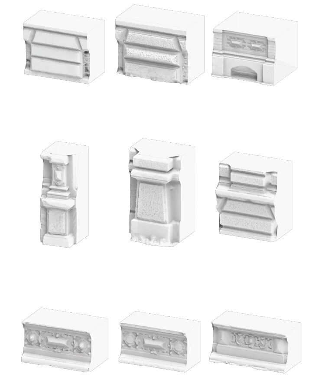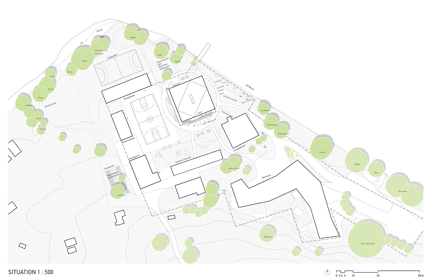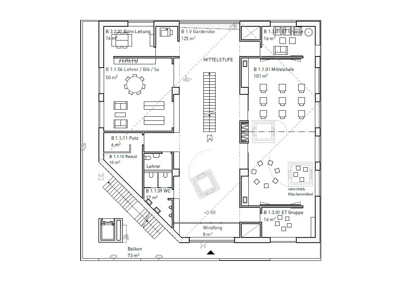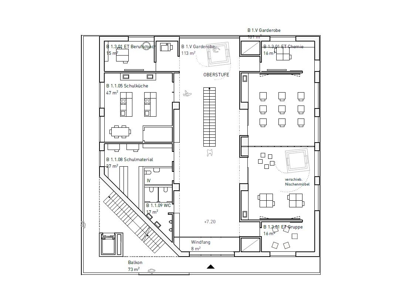(collaboration with Christian Schmitt)
ZLOHERDE is located at the edge of the park between the two new buildings Forum UZH the USZ area SHE/HE stands with both feet on the ground and still floats. ZLOHEDRE is solid and transparent at the same time. Like a kinetic figure in the park, she/he appears sometimes open, sometimes closed.
The design combines the two most sustainable materials "earth" and "wood" in an optimal symbiosis. Both materials as well as the kinetic zoning of the masses - are concise in perception. In combination with the simple roof shape of the lying cuboid and its modern constructive digital implementation as a spatial structure ZLOHERDE on the from afar identity-establishing. A striking impression is offered up close. Tactile in the clay and detailed in the wooden construction.
BASE / CLAY
The base area (soil and the heavy clay walls) serve as the foundation of the roof and are used to condition the air supply. At the same time they are moisture-regulating due to the nature of the material. The room height and the superelevation of the room in the space structure help to minimize the energy requirement for maintenance. The building material offers wood and in particular the clay the biologically perfect combination of materials to conserve natural resources. A contemporary image of sustainability is created through the combination and processing of both materials into architecture.
ROOF / WOOD
The roof structure combines digital design and production techniques with a simple design principle in a cheap, efficient and yet sturdy wood structure. It consists of simple wood elements with minimal waste, which through the large number are as thin as possible. In doing so, former construction wood can be reused. This is why this appears structure as a dense space carrier, despite a clear one joint principle of lattice girders in the main load-bearing direction and transverse diagonals over the free corners the glass facade.
The concept of visibly combining both longitudinal and transverse load-bearing directions allows the varying To illustrate span in the pattern of the soffit and delivers the principle, the loads from the facade and the construction continues in the course of detailed planning to integrate.
Modern robotic systems in the timber construction industry allow components to be assembled directly digital data. They enable efficient prefabrication of the individual modules of the roof structure. The fabrication of the roof thus combines the advantages of standardized prefabrication with individual design and construction requirements. The roof rests on the rammed earth base. Through turnbuckles (foundation anchors) anchor it back from the ring anchor of the clay walls to the foundation.
FACADE
The outer facade consists of a wooden lamella structure made of purposefully charred wood (Yakisugi). Here, too, the ambition is to use wooden elements again (urban mining). Flamed wood gets a more uniform surface from the possibly varying wood resources through the process. It is naturally strengthened on the surface without chemicals and, with its black and silvery appearance, ideally complements the Zurich rammed earth base.
Simple mullion-transom glass facades enclose both clay elements to form a rectangular floor plan with two room zones. The entrance with bar and the quieter guest area with tables. The facades can be slid open there in the summer.
SUSTAINABILITY
The design impresses with the construction of rammed earth and wood (also recycled wood). Both promise a minimal balance of gray energy. Un-stabilized rammed earth also allows full reuse.
Solar thermal energy on the roof is used to activate the thick base plate with thermal energy in summer. In winter, the stored heat is used again for air heating. The air is supplied via an earth register that preconditions the fresh air. In the building, this effect is continued in the clay walls, which also regulate the moisture content of the indoor air.
These passive measures significantly reduce the active cooling measures of summer heat protection.











































